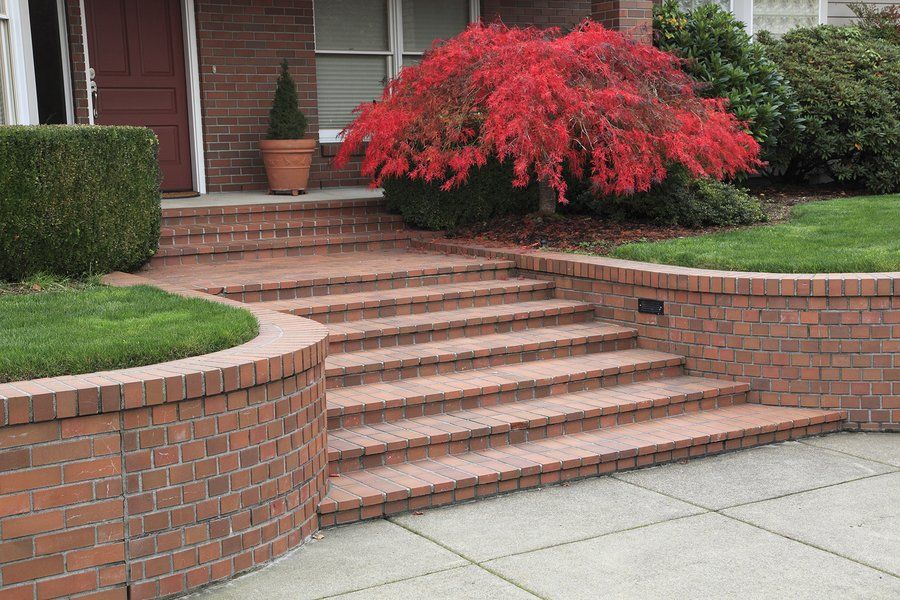Retaining Wall Design
Retaining walls come in many shapes and sizes, not to mention different construction materials. It is important to have a design in place for any serious project and may even be required depending on the size of the wall. As part of the Precision Retaining Walls service offering, we have trained and certified designers who can complete the design and detail of retaining walls. Our designs are professional, computer-generated models ensuring the structural integrity of your retaining wall. Be sure to reach out to our team for the very best quality retaining wall designs as well as installations.
Building Code Compliance
There are a variety of scenarios in which you may need a formal structural design to be submitted and approved prior to construction. It could be that the land being altered is part of a common property requiring private or insurance approvals. Alternatively, there may be Little Rock building code compliance requirements. Be sure to consult with one of the Precision Retaining Walls team members to get advice on any such compliance requirements, and we can offer the design services necessary to ensure compliance. Building codes will specify mandatory requirements for several parameters, such as structural strength and stability of the walls.
Design Process
As part of our team, we have qualified design engineers and civil engineers. Site assessments can be done to gauge the stability of the selected area. This assessment will go hand in hand with the site survey being conducted to determine the customer needs in terms of wall height and construction. Soil samples or inspection may be required, as a strong retaining wall should always be built on good compactable soil, and certain sand or clay should be avoided. Of course, should the soil be unsuitable, the design will accommodate the necessary excavation and replacement with suitable foundation soil materials.
Full comprehensive design and installation
From this various calculations need to be done to determine the expected earth and water pressure that the wall will be subject to. This is a complex equation with numerous variables to consider, and should only be conducted by trained and certified professionals. Everything from soil type, and slope gradients, to expected vehicle and foot traffic in the surrounding area will be factored in. Once this is done, an actual desktop design will be completed. The wall angles and reinforcement required will be specified in detail at this stage. For any kind of serious retaining wall construction project, the process would need to at least reach this stage before an accurate material and labor cost calculation can be provided.
Visual Design
The design will of course be finished off with whatever aesthetic requirements the customer may have. The final report can include visual graphical mockups to assist customers in making a final choice on layout and look. The design process doesn’t stop at just the physical wall structure. Specifications will be provided for the foundation requirements for the retaining wall. The foundation is arguably one of the most important design elements of any retaining wall. Furthermore, a drainage design will also be necessary. Be sure to reach out to us to discuss our wall design services further, or to receive pricing from us.
